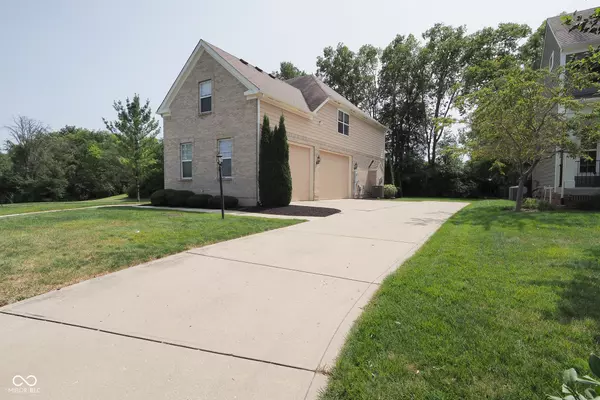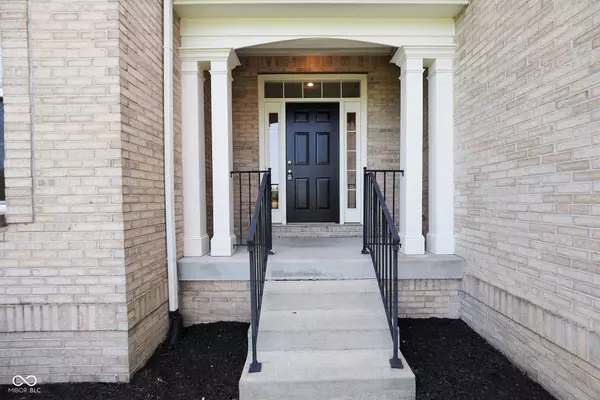For more information regarding the value of a property, please contact us for a free consultation.
13515 Lubeck DR Fishers, IN 46037
Want to know what your home might be worth? Contact us for a FREE valuation!

Our team is ready to help you sell your home for the highest possible price ASAP
Key Details
Sold Price $570,000
Property Type Single Family Home
Sub Type Single Family Residence
Listing Status Sold
Purchase Type For Sale
Square Footage 4,290 sqft
Price per Sqft $132
Subdivision Saxony
MLS Listing ID 21993505
Sold Date 09/25/24
Bedrooms 4
Full Baths 2
Half Baths 1
HOA Fees $54/ann
HOA Y/N Yes
Year Built 2006
Tax Year 2023
Lot Size 0.330 Acres
Acres 0.33
Property Description
Welcome to this expansive home in highly sought after Saxony located in the heart of Fishers! The main level offers a flex space just off the entry, making a great work or living space. The formal dining room features gleaming hardwoods and an upgraded tray ceiling. The kitchen features upgraded cabinets with contrasting countertops & matching sleek black appliances. The family room is spacious and hosts a cozy fireplace. The double staircase leading to the second level adds an elegant flare. Upstairs offers even more living space with a huge loft and another bonus room. The primary suite has luxury upgrades like French doors, cathedral ceilings, walk in closet, a double vanity, separate shower, and soaker tub. The additional 3 bedrooms are also on the upper level and have a full bath to share. The unfinished basement offers potential added value with 9 foot ceilings and plumbing rough ins. The garage has enough space for at least 4 vehicles and a tall ceiling to install some overhead storage. Outside, enjoy the corner lot with pond views and tree lined backyard. This one is a must see!
Location
State IN
County Hamilton
Rooms
Basement Ceiling - 9+ feet, Daylight/Lookout Windows, Roughed In, Unfinished
Kitchen Kitchen Some Updates
Interior
Interior Features Paddle Fan, Eat-in Kitchen, Walk-in Closet(s)
Heating Electric, Heat Pump
Cooling Central Electric
Fireplaces Number 1
Fireplaces Type Family Room
Equipment Not Applicable
Fireplace Y
Appliance Dishwasher, MicroHood, Electric Oven, Refrigerator
Exterior
Garage Spaces 4.0
Waterfront true
Building
Story Two
Foundation Concrete Perimeter
Water Municipal/City
Architectural Style TraditonalAmerican
Structure Type Brick,Cement Siding
New Construction false
Schools
School District Hamilton Southeastern Schools
Others
HOA Fee Include Maintenance,ParkPlayground,Management
Ownership Planned Unit Dev
Read Less

© 2024 Listings courtesy of MIBOR as distributed by MLS GRID. All Rights Reserved.
GET MORE INFORMATION




