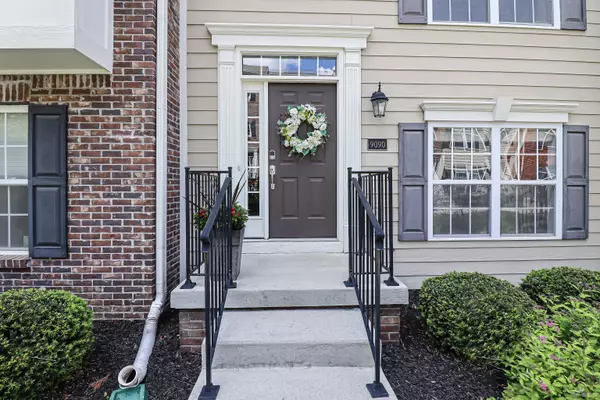For more information regarding the value of a property, please contact us for a free consultation.
9090 Demarest DR Fishers, IN 46038
Want to know what your home might be worth? Contact us for a FREE valuation!

Our team is ready to help you sell your home for the highest possible price ASAP
Key Details
Sold Price $320,000
Property Type Townhouse
Sub Type Townhouse
Listing Status Sold
Purchase Type For Sale
Square Footage 1,844 sqft
Price per Sqft $173
Subdivision Princeton Woods
MLS Listing ID 21924447
Sold Date 09/11/23
Bedrooms 3
Full Baths 3
Half Baths 1
HOA Fees $144/qua
HOA Y/N Yes
Year Built 2012
Tax Year 2022
Lot Size 1,306 Sqft
Acres 0.03
Property Description
Welcome to your new townhome in Princeton Woods! This cozy 3 BR, 3 Full Bath gem offers a move-in ready haven with an abundance of updates! Revel in fresh paint throughout and enjoy the stylish luxury vinyl plank floors that seamlessly grace the home. The complete Kitchen and Primary Bathroom Remodels showcase modern elegance! Need extra space? The sizable bonus room awaits your imagination! Indulge in the steps-away proximity to the scenic Nickel Plate Walking Trail, perfect for leisurely strolls and exercising. Downtown Fishers is just seconds away, ensuring easy commuting to entertainment and amenities. With maintenance-free living, you'll have more time to savor the joys of homeownership. Don't miss this extraordinary opportunity!
Location
State IN
County Hamilton
Rooms
Basement Daylight/Lookout Windows, Egress Window(s), Exterior Entry, Finished, Interior Entry
Kitchen Kitchen Updated
Interior
Interior Features Attic Access, Raised Ceiling(s), Center Island, Entrance Foyer, Hi-Speed Internet Availbl, Eat-in Kitchen, Pantry, Programmable Thermostat, Screens Complete, Walk-in Closet(s), Windows Vinyl, Wood Work Painted
Heating Forced Air, Gas
Cooling Central Electric
Equipment Smoke Alarm
Fireplace Y
Appliance Dishwasher, Dryer, Disposal, MicroHood, Electric Oven, Refrigerator, Washer, Water Softener Rented
Exterior
Exterior Feature Balcony, Smart Lock(s)
Garage Spaces 2.0
Utilities Available Cable Available
Waterfront false
Building
Story Three Or More
Foundation Slab
Water Municipal/City
Architectural Style TraditonalAmerican
Structure Type Cement Siding
New Construction false
Schools
School District Hamilton Southeastern Schools
Others
HOA Fee Include Association Home Owners, Sewer, Entrance Common, Insurance, Irrigation, Lawncare, Maintenance Grounds, Maintenance Structure, Management, Snow Removal
Ownership Mandatory Fee
Read Less

© 2024 Listings courtesy of MIBOR as distributed by MLS GRID. All Rights Reserved.
GET MORE INFORMATION




