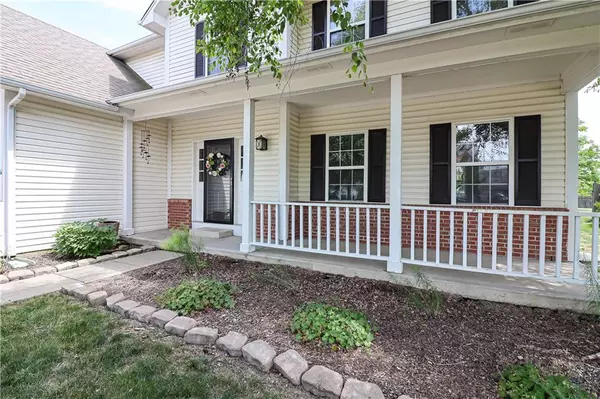For more information regarding the value of a property, please contact us for a free consultation.
9906 Cranberry CIR Fishers, IN 46038
Want to know what your home might be worth? Contact us for a FREE valuation!

Our team is ready to help you sell your home for the highest possible price ASAP
Key Details
Sold Price $390,000
Property Type Single Family Home
Sub Type Single Family Residence
Listing Status Sold
Purchase Type For Sale
Square Footage 3,508 sqft
Price per Sqft $111
Subdivision Plantana
MLS Listing ID 21865711
Sold Date 11/11/22
Bedrooms 6
Full Baths 3
Half Baths 1
HOA Fees $41/ann
Year Built 1997
Tax Year 2021
Lot Size 0.280 Acres
Acres 0.28
Property Description
So much room! This 6, yes SIX, bedroom home has it all. On a cul-de-sac and just across from the pool and park, so close to everything! Upstairs has 4 bedrooms including a massive master bedroom suite to relax in, and convenient laundry to avoid the treks up and down the stairs. Main floor has a wonderful living room or office space, as well as formal dining area, open kitchen and breakfast room, and great room with fireplace and builtins. That leads out to an amazing screened patio to chill in and enjoy the huge back yard! In the basement is 2 more large bedrooms, a flex area for whatever else you need, storage AND a second laundry for those lucky enough to call the basement home! Oversized garage with bump out for even more storage space!
Location
State IN
County Hamilton
Rooms
Basement Finished, Full, Egress Window(s)
Kitchen Breakfast Bar, Pantry
Interior
Interior Features Attic Access, Built In Book Shelves
Heating Forced Air
Cooling Central Air
Fireplaces Number 1
Fireplaces Type Great Room, Woodburning Fireplce
Equipment Radon System, Smoke Detector, Sump Pump, Surround Sound, Water-Softener Owned
Fireplace Y
Appliance Dishwasher, Dryer, Disposal, Microwave, Electric Oven, Refrigerator, Washer
Exterior
Exterior Feature Fence Full Rear, Pool Community
Garage Attached
Garage Spaces 2.0
Building
Lot Description Cul-De-Sac, Sidewalks
Story Two
Foundation Concrete Perimeter
Sewer Sewer Connected
Water Public
Architectural Style TraditonalAmerican
Structure Type Vinyl Siding
New Construction false
Others
HOA Fee Include Entrance Common, ParkPlayground, Pool, Tennis Court(s)
Ownership MandatoryFee
Read Less

© 2024 Listings courtesy of MIBOR as distributed by MLS GRID. All Rights Reserved.
GET MORE INFORMATION




