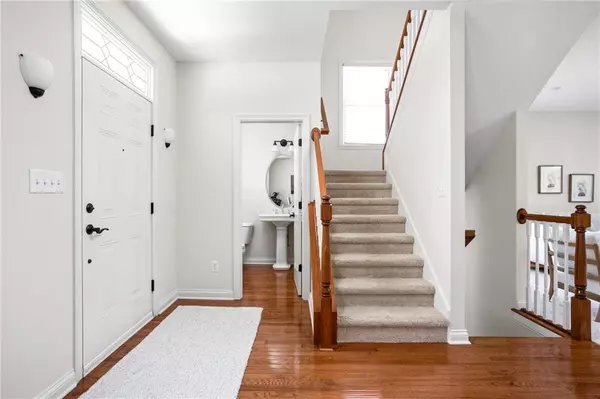For more information regarding the value of a property, please contact us for a free consultation.
13042 Whitten DR N Fishers, IN 46037
Want to know what your home might be worth? Contact us for a FREE valuation!

Our team is ready to help you sell your home for the highest possible price ASAP
Key Details
Sold Price $460,000
Property Type Single Family Home
Sub Type Single Family Residence
Listing Status Sold
Purchase Type For Sale
Square Footage 2,740 sqft
Price per Sqft $167
Subdivision Saxony
MLS Listing ID 21867555
Sold Date 08/01/22
Bedrooms 3
Full Baths 2
Half Baths 1
HOA Fees $54/ann
Year Built 2007
Tax Year 2021
Lot Size 9,147 Sqft
Acres 0.21
Property Description
Perfect 3 bed+loft, 2.5 bath home is move in ready. Fresh paint and carpet throughout. Open porch greets you, a perfect spot to enjoy views of green space and chat with neighbors. Once inside Formal dining room to your right. Straight ahead is a large living room with gas fireplace and built in bookshelves. 9' ceiling throughout the main level and basement. LR is open to kitchen with breakfast bar, center island. All appliance stay. Walk in pantry. Upper level with loft, MB: hardwood floors, large bath and walk in closet. 2 nice size guest rooms. Partially finished basement makes an extra living space and also unfinished space for storage. Basement is plumbed for full bath. Deck overlooks large backyard perfect for summer entertaining.
Location
State IN
County Hamilton
Rooms
Basement Ceiling - 9+ feet, Finished, Roughed In, Daylight/Lookout Windows
Kitchen Breakfast Bar, Center Island, Kitchen Eat In, Pantry WalkIn
Interior
Interior Features Built In Book Shelves, Raised Ceiling(s), Tray Ceiling(s), Walk-in Closet(s), Hardwood Floors
Heating Forced Air
Cooling Central Air
Fireplaces Number 1
Fireplaces Type Gas Log
Equipment Smoke Detector, Sump Pump
Fireplace Y
Appliance Dishwasher, Dryer, Disposal, Microwave, Electric Oven, Refrigerator, Washer, Kitchen Exhaust
Exterior
Exterior Feature Driveway Concrete
Garage Attached
Garage Spaces 2.0
Building
Lot Description Corner, Curbs, Sidewalks, Street Lights
Story Two
Foundation Concrete Perimeter
Sewer Sewer Connected
Water Public
Architectural Style Craftsman
Structure Type Cement Siding
New Construction false
Others
HOA Fee Include Association Home Owners, Insurance, Maintenance
Ownership MandatoryFee
Read Less

© 2024 Listings courtesy of MIBOR as distributed by MLS GRID. All Rights Reserved.
GET MORE INFORMATION




