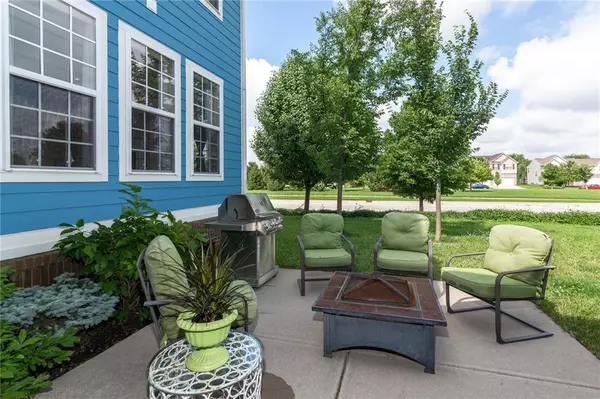For more information regarding the value of a property, please contact us for a free consultation.
13326 Alston DR Fishers, IN 46037
Want to know what your home might be worth? Contact us for a FREE valuation!

Our team is ready to help you sell your home for the highest possible price ASAP
Key Details
Sold Price $502,750
Property Type Single Family Home
Sub Type Single Family Residence
Listing Status Sold
Purchase Type For Sale
Square Footage 5,058 sqft
Price per Sqft $99
Subdivision Saxony
MLS Listing ID 21844296
Sold Date 04/21/22
Bedrooms 4
Full Baths 4
Half Baths 1
HOA Fees $54/ann
Year Built 2007
Tax Year 2021
Lot Size 10,541 Sqft
Acres 0.242
Property Description
4BR,4.5BA w/BASEMENT in IDEAL SAXONY NEIGHBORHOOD! WALKING DISTANCE TO SAXONY BEACH, POST OFFICE, RESTAURANTS, MEDICAL OFFICES, & PARK. This FORMER MODEL HOME features an OPEN FLOOR PLAN overflowing w/NATURAL LIGHT. Popular WHITE CABINETS in KIT w/CORIAN counters and MASSIVE CENTER ISLAND. SUNROOM=great spot for HOME OFFICE, PLAYROOM, or quiet morning coffee. HUGE FAMILY RM w/FRPLC. Formal DR and LR make entertaining comfortable and homey. MAIN LEVEL OFFICE could become in-law quarters. Upstairs both the MASTER and 2nd BR have ON-SUITES. JACK & JILL BR/BA, too! SEMI-COMPLETE BSMNT w/FULL BA & DAYLIGHT WINDOW. SO MUCH EXTRA STORAGE SPACE! Neighborhood boasts seasonal FARMER'S MARKET, concerts, & community events!
Location
State IN
County Hamilton
Rooms
Basement Roughed In
Kitchen Center Island, Pantry
Interior
Interior Features Walk-in Closet(s), Windows Thermal, Windows Wood
Heating Forced Air
Cooling Central Air
Fireplaces Number 1
Fireplaces Type Gas Log
Equipment Smoke Detector
Fireplace Y
Appliance Gas Cooktop, Dishwasher, Dryer, Disposal, Microwave, Refrigerator, Washer, Double Oven
Exterior
Exterior Feature Driveway Concrete
Garage Attached
Garage Spaces 2.0
Building
Lot Description Sidewalks
Story Two
Foundation Concrete Perimeter
Sewer Sewer Connected
Water Public
Architectural Style Georgian, TraditonalAmerican
Structure Type Brick, Cement Siding
New Construction false
Others
HOA Fee Include Maintenance, ParkPlayground, Pool
Ownership MandatoryFee
Read Less

© 2024 Listings courtesy of MIBOR as distributed by MLS GRID. All Rights Reserved.
GET MORE INFORMATION




