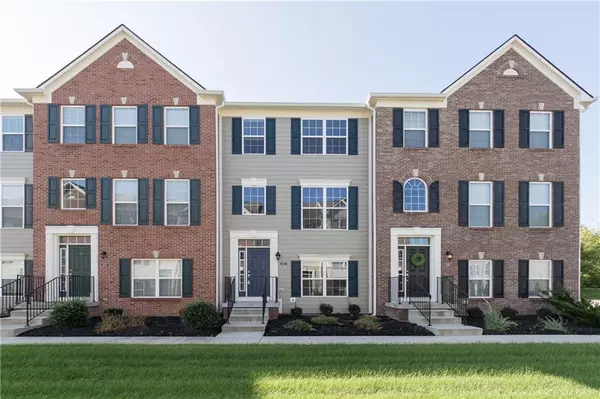For more information regarding the value of a property, please contact us for a free consultation.
9072 Ramapo DR Fishers, IN 46038
Want to know what your home might be worth? Contact us for a FREE valuation!

Our team is ready to help you sell your home for the highest possible price ASAP
Key Details
Sold Price $292,500
Property Type Single Family Home
Sub Type Single Family Residence
Listing Status Sold
Purchase Type For Sale
Square Footage 1,844 sqft
Price per Sqft $158
Subdivision Princeton Woods
MLS Listing ID 21813154
Sold Date 10/18/21
Bedrooms 3
Full Baths 2
Half Baths 2
HOA Fees $145/qua
Year Built 2017
Tax Year 2020
Property Description
Welcome Home! Maintenance Free living at it's finest! This 3 bedroom. 2 full baths, 2 1/2 baths townhome has the perfect location within the community & the City. The 2nd floor balcony over looks the tree line & is steps from the new Nickel Plate Trail. The Main floor features a stunning kitchen with huge center island, 42 inch cabinet, granite counters & SS appliances, Plus under cabinet lighting adds a custom touch. Hearth Room and breakfast nook overlook Kitchen. Spacious Great Rm has built ins and is flooded with natural light. Upstairs boast the Master with walk in closet, tile shower & dual sinks. 2 addt bedrooms, hall bath & laundry complete the upstairs. Lower level is perfect for a home office or rec space & has a 1/2 bath!
Location
State IN
County Hamilton
Rooms
Basement Finished, Partial, Finished Walls, Egress Window(s)
Kitchen Center Island, Pantry
Interior
Interior Features Windows Vinyl, Wood Work Painted
Heating Forced Air
Cooling Central Air
Fireplaces Type None
Equipment Smoke Detector, Water-Softener Owned
Fireplace Y
Appliance Dishwasher, Disposal, Microwave, Electric Oven, Refrigerator, MicroHood
Exterior
Exterior Feature Irrigation System
Garage Attached
Garage Spaces 2.0
Building
Lot Description Storm Sewer, Street Lights
Story Three Or More
Foundation Slab
Sewer Sewer Connected
Water Public
Architectural Style Multi-Level
Structure Type Brick,Cement Siding
New Construction false
Others
HOA Fee Include Association Home Owners,Entrance Private,Insurance,Insurance,Maintenance Grounds,Maintenance Structure
Ownership MandatoryFee
Read Less

© 2024 Listings courtesy of MIBOR as distributed by MLS GRID. All Rights Reserved.
GET MORE INFORMATION




