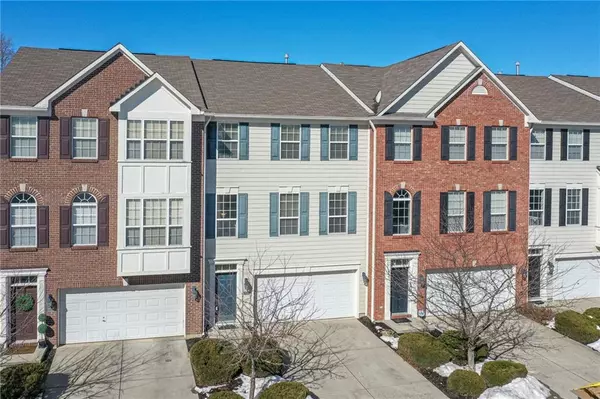For more information regarding the value of a property, please contact us for a free consultation.
9040 Rider DR Fishers, IN 46038
Want to know what your home might be worth? Contact us for a FREE valuation!

Our team is ready to help you sell your home for the highest possible price ASAP
Key Details
Sold Price $262,500
Property Type Condo
Sub Type Condominium
Listing Status Sold
Purchase Type For Sale
Square Footage 2,562 sqft
Price per Sqft $102
Subdivision Princeton Woods
MLS Listing ID 21767533
Sold Date 03/25/21
Bedrooms 3
Full Baths 3
Half Baths 1
HOA Fees $145/mo
Year Built 2005
Tax Year 2019
Lot Size 217 Sqft
Acres 0.005
Property Description
Fantastic low maintenance townhome in Fishers. This spacious 3 story townhome features more than 2,500 square feet of living space, 3 Bedrooms (all with vaulted ceilings and walk-in closets), and 3.5 baths. Your gourmet kitchen features stainless steel appliances, double ovens, a center island, and pantry. The kitchen flows into your cozy hearth room with a gas fireplace. Retreat to your inviting owner’s suite featuring a vaulted ceiling, large walk-in closet, and a deluxe master bath with a garden tub, double vanity, and a separate shower. Lower level includes a large bonus flex space (office, home gym, game room, theater room, playroom). Excellent location just minutes to shopping, restaurants, entertainment, schools, and the interstate.
Location
State IN
County Hamilton
Rooms
Kitchen Center Island, Kitchen Eat In, Pantry
Interior
Interior Features Vaulted Ceiling(s), Walk-in Closet(s), Wood Work Painted
Heating Forced Air
Cooling Central Air, Ceiling Fan(s)
Fireplaces Number 1
Fireplaces Type Gas Log, Hearth Room
Equipment Smoke Detector
Fireplace Y
Appliance Electric Cooktop, Dishwasher, Disposal, MicroHood, Oven, Double Oven, Refrigerator
Exterior
Exterior Feature Driveway Concrete
Garage Attached
Garage Spaces 2.0
Building
Lot Description Sidewalks, Suburban
Story Three Or More
Foundation Slab
Sewer Sewer Connected
Water Public
Architectural Style TraditonalAmerican
Structure Type Vinyl Siding
New Construction false
Others
HOA Fee Include Entrance Common, Lawncare, Maintenance Grounds, Maintenance Structure, Snow Removal, Trash
Ownership MandatoryFee
Read Less

© 2024 Listings courtesy of MIBOR as distributed by MLS GRID. All Rights Reserved.
GET MORE INFORMATION




